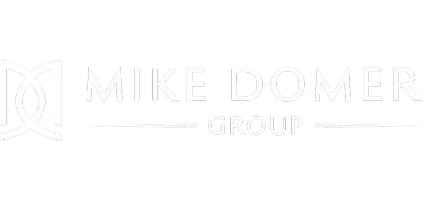11993 E MISSION Lane Scottsdale, AZ 85259
4 Beds
2.5 Baths
2,539 SqFt
OPEN HOUSE
Sat May 17, 11:00am - 3:00pm
UPDATED:
Key Details
Property Type Single Family Home
Sub Type Single Family Residence
Listing Status Active
Purchase Type For Sale
Square Footage 2,539 sqft
Price per Sqft $488
Subdivision Stonegate
MLS Listing ID 6867497
Style Contemporary
Bedrooms 4
HOA Fees $238/mo
HOA Y/N Yes
Year Built 1994
Annual Tax Amount $3,784
Tax Year 2024
Lot Size 9,140 Sqft
Acres 0.21
Property Sub-Type Single Family Residence
Source Arizona Regional Multiple Listing Service (ARMLS)
Property Description
Enjoy new wide-plank hardwood floors and an open layout perfect for modern living. The bright kitchen and family room, centered around a cozy fireplace, feature windows overlooking a serene backyard with pool, lemon tree, covered patio, and low-maintenance yard on a quiet street.
Two new HVAC units installed in 2020.
Community amenities include a heated Olympic pool, tennis and pickle ball courts, playground, walking trails, and clubhouse.
Welcome Home to Scottsdale Luxury Living!
Location
State AZ
County Maricopa
Community Stonegate
Direction South on 110th, left on Mountainview to the ''T'' turn right into guard gate. Approx 1.5 miles to Palomino, right to the ''T'', right on 119th Way, left on Mission. Home is on the right.
Rooms
Other Rooms Great Room
Master Bedroom Not split
Den/Bedroom Plus 4
Separate Den/Office N
Interior
Interior Features High Speed Internet, Granite Counters, Double Vanity, Eat-in Kitchen, 9+ Flat Ceilings, No Interior Steps, Soft Water Loop, Vaulted Ceiling(s), Full Bth Master Bdrm, Separate Shwr & Tub
Heating Natural Gas, Ceiling
Cooling Central Air, Programmable Thmstat
Flooring Wood
Fireplaces Type 1 Fireplace, Family Room, Gas
Fireplace Yes
Window Features Dual Pane
Appliance Electric Cooktop, Water Purifier
SPA None
Exterior
Exterior Feature Private Street(s)
Parking Features Garage Door Opener, Direct Access, Attch'd Gar Cabinets
Garage Spaces 3.0
Garage Description 3.0
Fence Block, Wrought Iron
Pool Fenced, Private
Community Features Pickleball, Gated, Community Spa, Community Spa Htd, Community Pool Htd, Community Pool, Community Media Room, Guarded Entry, Tennis Court(s), Playground, Biking/Walking Path
Roof Type Tile
Porch Patio
Private Pool Yes
Building
Lot Description Sprinklers In Rear, Sprinklers In Front, Desert Back, Desert Front, Gravel/Stone Front, Gravel/Stone Back, Auto Timer H2O Front, Auto Timer H2O Back
Story 1
Builder Name Edmunds
Sewer Sewer in & Cnctd, Public Sewer
Water City Water
Architectural Style Contemporary
Structure Type Private Street(s)
New Construction No
Schools
Elementary Schools Laguna Elementary School
Middle Schools Mountainside Middle School
High Schools Desert Mountain High School
School District Scottsdale Unified District
Others
HOA Name Stonegate Comm. Asso
HOA Fee Include Maintenance Grounds,Street Maint
Senior Community No
Tax ID 217-56-297
Ownership Fee Simple
Acceptable Financing Cash, Conventional
Horse Property N
Listing Terms Cash, Conventional
Virtual Tour https://www.tourfactory.com/idxr3206483

Copyright 2025 Arizona Regional Multiple Listing Service, Inc. All rights reserved.






