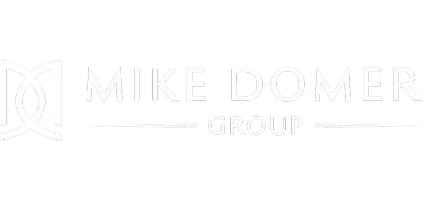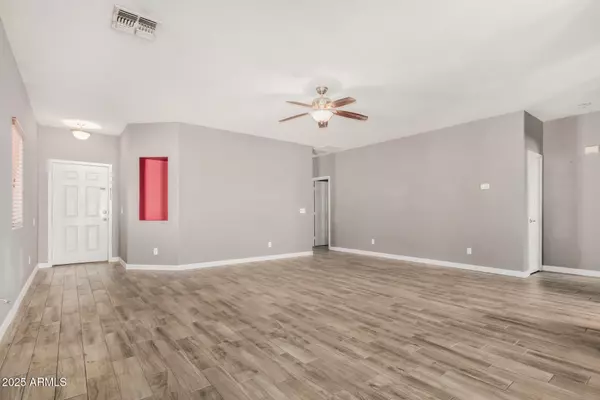
1826 E DUST DEVIL Drive San Tan Valley, AZ 85143
3 Beds
2 Baths
1,630 SqFt
Open House
Thu Oct 09, 10:00am - 3:00pm
UPDATED:
Key Details
Property Type Single Family Home
Sub Type Single Family Residence
Listing Status Active
Purchase Type For Sale
Square Footage 1,630 sqft
Price per Sqft $202
Subdivision Johnson Ranch
MLS Listing ID 6930595
Style Ranch
Bedrooms 3
HOA Fees $246/qua
HOA Y/N Yes
Year Built 2004
Annual Tax Amount $903
Tax Year 2024
Lot Size 4,792 Sqft
Acres 0.11
Property Sub-Type Single Family Residence
Source Arizona Regional Multiple Listing Service (ARMLS)
Property Description
Location
State AZ
County Pinal
Community Johnson Ranch
Area Pinal
Direction Head south from Cross streets. Turn right on E Omega DR. Turn right on N Nightingale RD. Turn slightly left on E Dust Devil dr and arrive your home
Rooms
Other Rooms Great Room
Den/Bedroom Plus 3
Separate Den/Office N
Interior
Interior Features High Speed Internet, Double Vanity, Eat-in Kitchen, Breakfast Bar, Pantry, Full Bth Master Bdrm
Heating Natural Gas
Cooling Central Air, Ceiling Fan(s)
Flooring Carpet, Tile
SPA None
Exterior
Parking Features Garage Door Opener
Garage Spaces 2.0
Garage Description 2.0
Fence Block
Community Features Community Spa Htd, Playground
Utilities Available City Gas
Roof Type Composition
Porch Covered Patio(s), Patio
Total Parking Spaces 2
Private Pool No
Building
Lot Description Desert Front, Auto Timer H2O Front
Story 1
Builder Name Centex Homes
Sewer Private Sewer
Water Pvt Water Company
Architectural Style Ranch
New Construction No
Schools
Elementary Schools Circle Cross K8 Stem Academy
Middle Schools Poston Butte High School
High Schools Poston Butte High School
School District Florence Unified School District
Others
HOA Name Johnson Ranch
HOA Fee Include Maintenance Grounds
Senior Community No
Tax ID 210-66-834
Ownership Fee Simple
Acceptable Financing Cash, FHA, VA Loan
Horse Property N
Disclosures Seller Discl Avail
Possession Close Of Escrow
Listing Terms Cash, FHA, VA Loan

Copyright 2025 Arizona Regional Multiple Listing Service, Inc. All rights reserved.







