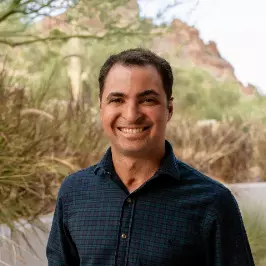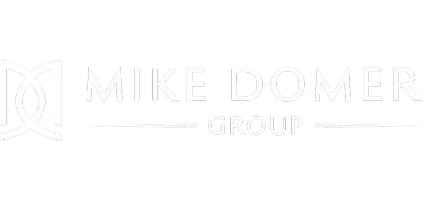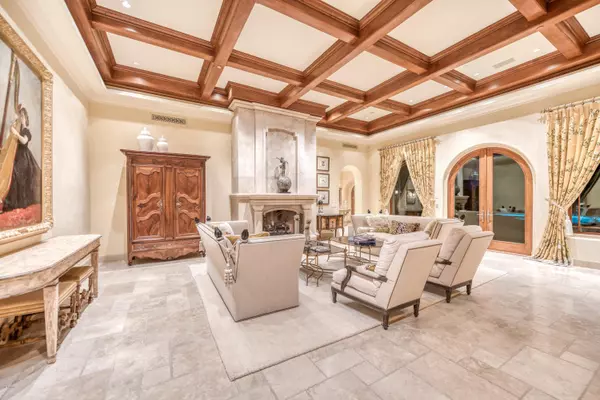For more information regarding the value of a property, please contact us for a free consultation.
4900 E DESERT FAIRWAYS Drive Paradise Valley, AZ 85253
Want to know what your home might be worth? Contact us for a FREE valuation!

Our team is ready to help you sell your home for the highest possible price ASAP
Key Details
Sold Price $3,000,000
Property Type Single Family Home
Sub Type Single Family - Detached
Listing Status Sold
Purchase Type For Sale
Square Footage 7,333 sqft
Price per Sqft $409
Subdivision Paradise Hills
MLS Listing ID 5993859
Sold Date 11/12/20
Style Santa Barbara/Tuscan
Bedrooms 5
HOA Y/N No
Year Built 2004
Annual Tax Amount $17,000
Tax Year 2020
Lot Size 0.920 Acres
Acres 0.92
Property Sub-Type Single Family - Detached
Source Arizona Regional Multiple Listing Service (ARMLS)
Property Description
REDUCED TO SELL! DON'T MISS OUT ON THE OPPORTUNITY! Known for luxurious residences surrounding Paradise Valley Country Club, this home delivers an amazing effect! Privately gated custom home featuring superb interior and exterior entertaining options. Entering the primary residence foyer you are immediately captivated with the exquisite finishes and professional interior design. Master Suite is truly exceptional. It includes huge walk-in closet, gorgeous bath and private workout facility. Formal living/dining, Office, 3 guest rooms, open kitchen to family room and detached Guest Casita complete the Estate. For Outdoor enjoyment; expansive pool, Ramada, fireplace, walk up bar & BBQ area. This home is truly one of only a few homes in Paradise Valley offered at such a competitive price!
Location
State AZ
County Maricopa
Community Paradise Hills
Direction North on Tatum from Lincoln, Right (East) on Desert Fairways. Home is on the corner and overlooks Paradise Valley Country Club Golf Course.
Rooms
Other Rooms Library-Blt-in Bkcse, Guest Qtrs-Sep Entrn, ExerciseSauna Room, Great Room, Media Room, Family Room
Guest Accommodations 691.0
Master Bedroom Split
Den/Bedroom Plus 7
Separate Den/Office Y
Interior
Interior Features Mstr Bdrm Sitting Rm, Walk-In Closet(s), Eat-in Kitchen, Breakfast Bar, 9+ Flat Ceilings, Central Vacuum, Drink Wtr Filter Sys, Fire Sprinklers, No Interior Steps, Vaulted Ceiling(s), Kitchen Island, Pantry, Bidet, Double Vanity, Full Bth Master Bdrm, Separate Shwr & Tub, Tub with Jets, High Speed Internet, Granite Counters
Heating Natural Gas
Cooling Refrigeration, Ceiling Fan(s)
Flooring Carpet, Stone
Fireplaces Type 3+ Fireplace, Exterior Fireplace, Family Room, Living Room, Master Bedroom, Gas
Fireplace Yes
Window Features Double Pane Windows, Low Emissivity Windows
SPA Heated, Private
Laundry Dryer Included, Inside, Washer Included
Exterior
Exterior Feature Covered Patio(s), Gazebo/Ramada, Patio, Private Yard, Built-in Barbecue, Separate Guest House
Parking Features Attch'd Gar Cabinets, Electric Door Opener, Gated
Garage Spaces 4.0
Garage Description 4.0
Fence Block
Pool Heated
Community Features Golf
Utilities Available APS, SW Gas
Amenities Available None
View Mountain(s)
Roof Type Tile, Built-Up, Rolled/Hot Mop
Private Pool No
Building
Lot Description Sprinklers In Rear, Sprinklers In Front, Corner Lot, On Golf Course, Grass Front, Grass Back
Story 1
Builder Name Custom
Sewer Septic in & Cnctd, Septic Tank
Water City Water
Architectural Style Santa Barbara/Tuscan
Structure Type Covered Patio(s), Gazebo/Ramada, Patio, Private Yard, Built-in Barbecue, Separate Guest House
New Construction No
Schools
Elementary Schools Kiva Elementary School
Middle Schools Mohave Middle School
High Schools Saguaro High School
School District Scottsdale Unified District
Others
HOA Fee Include No Fees
Senior Community No
Tax ID 169-07-038-A
Ownership Fee Simple
Acceptable Financing Cash, Conventional
Horse Property N
Disclosures Agency Discl Req, Seller Discl Avail
Possession Close Of Escrow
Listing Terms Cash, Conventional
Financing Conventional
Read Less

Copyright 2025 Arizona Regional Multiple Listing Service, Inc. All rights reserved.
Bought with Launch Powered By Compass
GET MORE INFORMATION





